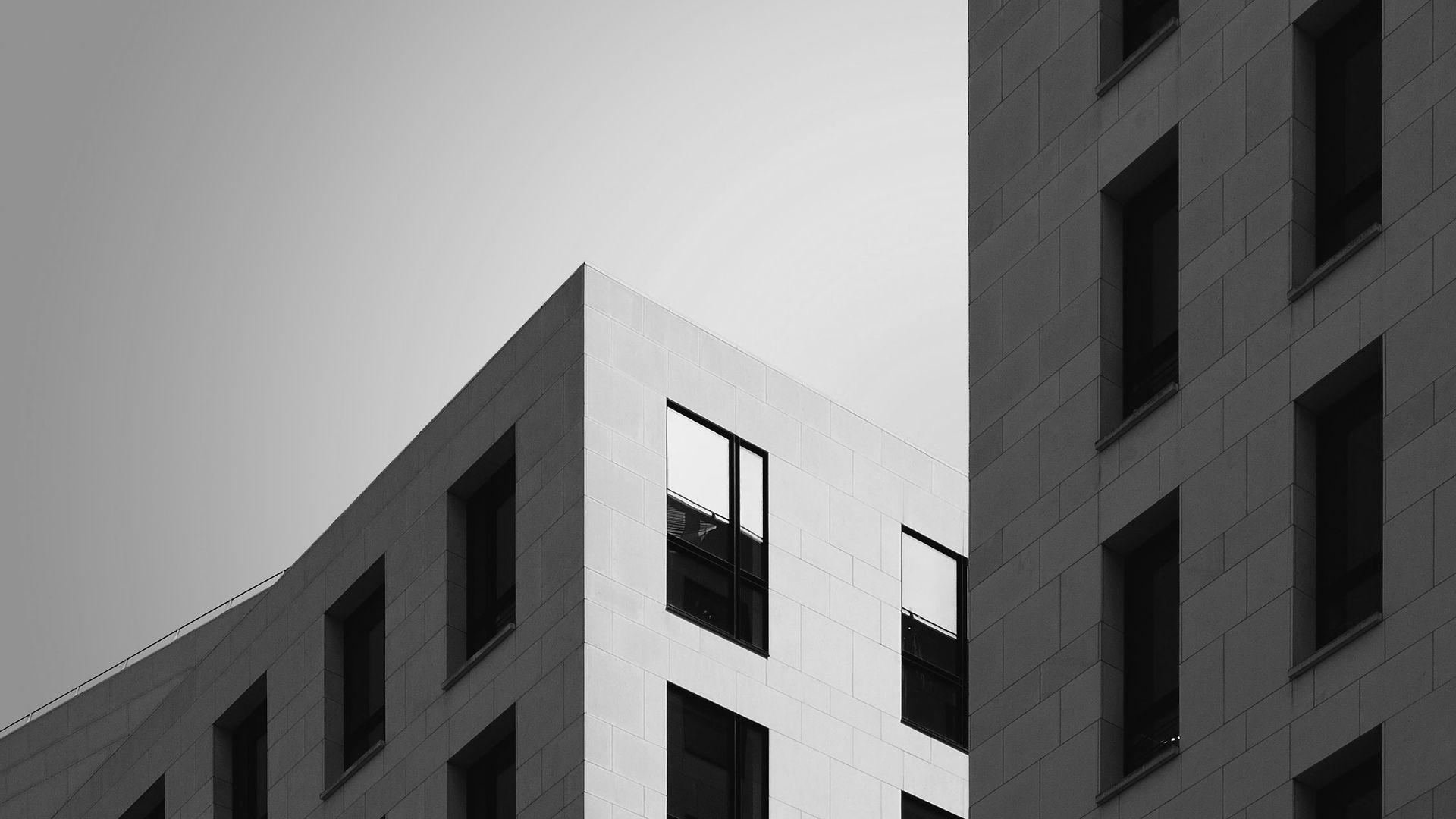
ARCHITECTURAL DESIGN 5
PROJECT 1A : Preliminary Studies
The first in two parts of a single, semester-long project, this was a preparatory assignment that helped us to understand and learn what were the components that make up a city. It introduced us to the fundamentals of urban design and how it relates back to architecture, in the hopes that we would understand the societal role, programmatic functions and spatial arrangement of a Community Centre for a Creative City, in the context of responding to urban blocks.
PROJECT 1 (B) : Community Centre for a Creative City
After setting a foundation in our Project 1a, we proceeded to focus on designing a Community Centre for a Creative City, set in an urban block in the old city of Kuala Lumpur. Our building design was to contain appropriate architectural responses that took into account the urban street context's elements and the site user behaviour patterns, which were identified and examined in the previous project.
The building's design was to consider a holistic application of structural, spatial, functional, and environmental requirements to address the user needs for a Community Centre for the Creative City, in addition to developing a narrative on architectural strategy in response to the pertinent questions pertaining to community and its context.
The design exploration and detailing of the façade/building envelopes was to be consistent with the architectural language of the overall design project, and to be included in the documentation of the design development, along with an introduction to the legal restrictions that impacted the architectural scheme. The design solution was to demonstrate good integration of theory and construction inside the Studio and should also integrate with the Building Services Module.